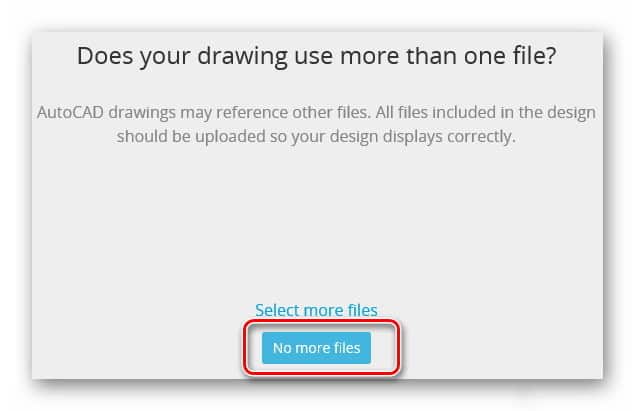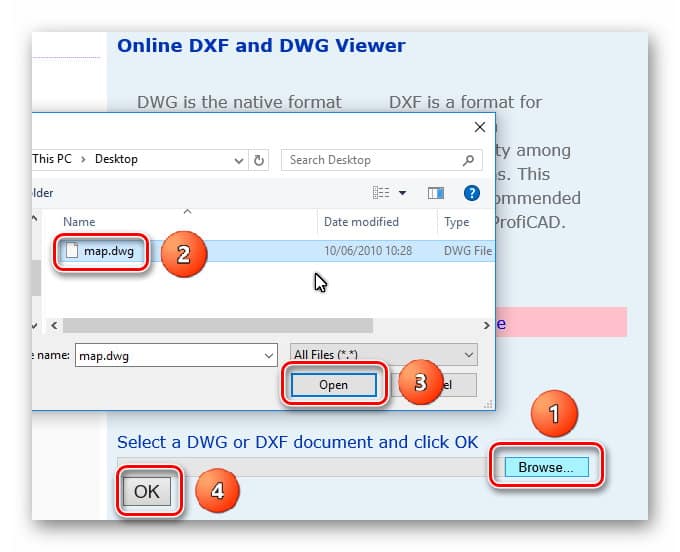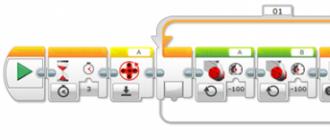The DWG format is used by CAD applications to store 2D or 3D designs. It can be a sectional drawing of a prism or a few gears from wrist watch. It happens that you urgently need to view an AutoCAD file when there is no computer at hand or programs for opening such files are not installed.
How to View DWG Files Online
Development modern technologies and the relevance of this issue have led to the fact that you can even open a DWG file via the Internet on several online services. This article provides a short overview of three resources where this can be done.
Method 1: A360 Viewer
Autodesk is one of the main companies that supports this format and you can open and view the DWG file on their website. Someone may be repelled by the fact that there is no Russian language, but for simple viewing this is not at all necessary.
Go to A360 Viewer Online Service
- At the very beginning of the page there is a button " Upload your designs”and even without knowing the language, the design itself suggests that this is exactly what you need.

- Next, you can download the file from the cloud or from your device. Button " select file” will bring up a dialog where you can select a document to view from your computer or mobile device.

- After that, the site will ask you to agree to the terms of use and ask if there are other files. If there is only one file, you can safely click on the button "No more files«

- After uploading the file to the server, you can simply view it, measure individual parts of the file, and even turn off certain layers, if any.

Method 2: ShareCAD
Another resource where you can view DWG files is ShareCAD. The interface here is not as intuitive as on the previous site, but it can please the presence of the Russian language. On the other hand, the page will look the same on all devices, which is also good.
Go to ShareCAD online service
- The button for uploading to the server is at the very top left. After clicking, it is enough to select a document from the computer.

- When viewing a file, you can change the scale and turn off layers. This site is limited.

Method 3: ProfiCAD
Another resource, made in a very minimalist style, also allows you to view DWG files. Here you can’t turn off layers at all and the image may look inverted, i.e. black instead of white and vice versa. There is no Russian language here either. But the site copes with the task of viewing the document as such.
Go to ProfiCAD Online Service
- First you need to click on the button Browse” and select a file from your device. After that, you need to click on the button "OK".

- After uploading on the site, you can view the drawing as a PNG image in a separate tab, or view individual parts of the drawing and at the same time see the full picture.

Conclusion
You can open a DWG file online on various resources, and the availability of alternatives allows you to choose what is more necessary. However, it is still recommended to use A360 Viewer as this site is maintained by a commercial company interested in the operation of the site.
DWG is the extension of files containing Database 2D or 3D drawings, usually generated by AutoCAD software. This format is considered the most popular for creating and storing designs in CAD (Computer-Aided Design) applications.
The format was developed by Mike Riddle of Autodesk. The period of creation of the extension is considered to be the end of the 70s, however, it began to be actively used only in 1982.
The information in these files is contained in vector form, and also includes metadata that describes the structure of the content. It should also be noted that the project file contains two more extensions: DWS - drawing standard and DWT - its template.
Consider the most convenient programs to view DWG files.
Using FreeDWGViewer
This program is suitable if you need quick view project in DWG format. The utility contains the minimum set of necessary functionality: scaling, copying the selected fragment, splitting the image into layers, changing the background color and saving the picture as a JPG. As the name suggests, FreeDWGViewer is free.
Opening with ABViewer

Complete software software for working with drawing files, including DWG format. Viewing, editing, converting and printing functions are available. I have an opportunity changes parameters of 2D and 3D models. To use it, you need to purchase one of the three versions of the program. However, there is a 45-day demo version of ABViewer.
DWGTrueView Program

Free A utility from Autodesk developers that allows you to quickly view DWG files. Supports standard features working with layers, converting and printing. It has a clear interface similar to AutoCAD. However, the possibility of introducing changes to draft drawing not provided.
Using CorelDraw

An image editor specialized in vector graphics. Among the many possibilities, it also allows you to open the DWG format. Allows you to refine the drawing in a graphical plan to create a visually more understandable image. To open, you must select the DWG file type.
Opening a format using the Compass program

multifunctional software from Russian company Ascon, produced in different editions. It has the ability to create and edit project documentation. It also supports DWG format.
How to open a dwg file online without autocad? A program that opens files with the dwg extension. What program to open the dwg file
It's no secret that you can use AutoCAD Online without installation software Autocad for computer. This is very convenient for viewing dwg files.
In this article, we will analyze the current topic: How to open a dwg file online without autocad and What program to open the dwg file?
And so ... Before proceeding to the consideration of this topic, it is necessary to recall that opening dwg files is a powerful computer-aided design software package and is called this program AutoCAD (AutoCAD).
But, the license of the AutoCad program is paid and the cost is over $1000! The question arises: " How to open a dwg file online without autocad?«
There are many ways open dwg files without autocad. I will show you the simplest and most effective way.
There is a SHARECAD.ORG service that helps open dwg files online without autocad.
Working with this service is very simple.
1) Click the "Open" button.
2) Select the dwg file and click "Open". 
3) The selected dwg file is open and ready for viewing. 
As you can see the dwg file is open and ready to be viewed.
Now let's analyze some functionality of using this service.
- - "Open" button. By clicking on this button, you can select the file you need.
- - "Print" button. This feature allows print dwg file online without AutoCAD.
- - "Background" button. It allows, when opening a file, to change the screen background from white to black and vice versa.
- - "Layers" button. Allows you to turn off unnecessary layers for viewing or printing.
- - "Zoom in" button. You can also use the mouse roller to zoom in or out.
- - "Zoom out" button.
- - "Reset" button. When viewing, this button is used to return the drawing to its original position.
- - "Advanced" button. When pressed, an additional window for settings appears.
 In this window, you can make some settings. The "Black Background" option is used to change the background, if the checkbox is checked, it means the background will be black, uncheck the background - white. Option "Show Line Weight" - the weight of the lines in the drawing. Also in this window you can change the language.
In this window, you can make some settings. The "Black Background" option is used to change the background, if the checkbox is checked, it means the background will be black, uncheck the background - white. Option "Show Line Weight" - the weight of the lines in the drawing. Also in this window you can change the language. - - "Share" button. When you click on the button, you will receive a link to the drawing, which is valid for 24 hours. With this function, you can send a link to the drawing to the customer or teacher for verification.
- - "Login" button. This function allows you to register on the site for free and increase the possibility of using this service. Namely:
- Store files on the server.
- Have access to previously downloaded drawings on any computer.
- Use a file manager.
DWG is a relatively old format for various drawings and design files. The format standard was developed back in 1970. Those who have experience with AutoCAD know that it tends to save its projects in this format. Usually, users who have these files on their computer also have the programs with which they were created. In this article, we will introduce you to online service ami on viewing DWG extensions. The format initials have main consonants from the English word "Drawing" - graphics. From this you can guess that the extension saves drawing files that are created in special programs. I will also mention the collection the best services for presented at the link.
ShareCad.org is a simple and understandable Russian-language service that allows you to view graphics and drawings of a DWG file directly in the browser on all popular platforms. The user does not have the ability to make changes to the document opened on this service. The service supports 8 popular languages, which can be selected in the settings. When passing a simple registration, access to some features on the site opens. One of these possibilities is to correct documents in a local editor, and then save them on the service.
On this service:
- You can open the following formats on the service - DXF, HPGL, AutoCAD, DWG, PLT.
- The service supports the following formats vector graphics– SVG, EMF, WMF, PDF, CGM.
- 3D formats - STP, IGS, STL, SAT, STEP, BREP.
- Raster graphics formats are supported - CAL, GIF, BMP, PNG, TIFF.
- As well as all popular 7z, RAR, ZIP file archives.
The ShareCad service has a free online converter from PDF to DWG, as well as special software with which you can study CAD files on your computer.
How to use ShareCAD

A360 Viewer - DWG Playback Site
This is a professional service that provides tools for working and viewing DWG files. This site requires registration, after which you can use its resources for 30 days. The site has a Russian-language interface, but not all buttons are translated, although this does not interfere with evaluating all the functionality.
How to use A360 Viewer

The Viewer provides flexible settings applied to the drawing. Here you can scale parts of the drawing, change the perspective, put notes. You can collaborate on the same file online with other users. The site is the most functional among those presented here, but the negative side is the complicated and necessary registration.
Program-pro.ru - DWG project data viewer
A completely Russian-language site that allows users to view the DWG in their browser online, as well as make some adjustments. There is a 50 MB limit on the uploaded file, but in most cases this limitation does not interfere with work, because. all graphic files do not exceed 5 MB. To view a DWG file, simply upload it to the service. You can even open files mobile devices. Like other services, it allows you to scale drawings.
How to use program-pro.ru

The program is very simple and convenient for viewing DWG files online and does not require registration.
DWG file opens special programs. To open given format, download one of the suggested programs.
How to open a .dwg file
The binary DWG format was developed by Autodesk and is used to store projects presented in two-dimensional or three-dimensional form. One file can contain several drawings at the same time. The DWG extension is supported by many CAD applications through the import and export of files, they work directly with it AutoCAD, nanoCAD, IntelliCAD, Caddie.
The format was developed in the late 70s of the twentieth century by Michael Riddle, and is used as the main standard in software from Autodesk since 1982. It also includes files with extensions and . Most of the software that works with this format creates backups documents sv$ and bak.
DWG Viewer
You can open a DWG file using CAD, most of which are supported different versions OS families Windows, Linux and Mac:
- AutoCAD is the main tool for engineers;
- ArchiCAD - software package for architects;
- Advance Steel - steel structure calculation system;
- Compass from a domestic company ASCON.
These CAD (computer-aided design systems) are professional software with expensive licenses, so if you need to open Dwg files infrequently, you can use free programs:
- Autodesk Design Review - a utility from AutoCAD developers;
- nanoCAD with the ability to edit files;
Online Services
Autodesk 360 is an cloud storage from the company of the same name, provides 5 GB of memory, allows you to edit the DWG drawing.
ShareCAD- an online service designed specifically for viewing DWG documents with a user-friendly interface. Supports files up to 50 MB.
Other formats
DWG files were also created by the old program BravoDRAFT. Despite the extension of the same name, this format is unique and is not supported by other CAD systems. Currently released and supported this application terminated.
Database of 2D or 3D drawings created in AutoCAD - professional program automated design. Contains vector graphics data and metadata that describes the contents of a file. Associated with the format, which is the ASCII version of the DWG file.
DWG files (read as dvg) can be viewed on Windows using free program DWG TrueView from Autodesk. Mx can be opened in third party applications that support DWG format.
Note: Several variations of the DWG format have been published to AutoCAD. Since 2000, the DWG 2000, DWG 2004, DWG 2007 and DWG 2010 formats have been introduced. Although these formats are close, their file structure is slightly different. But third party programs CAD software can open some DWG files, though not all.






